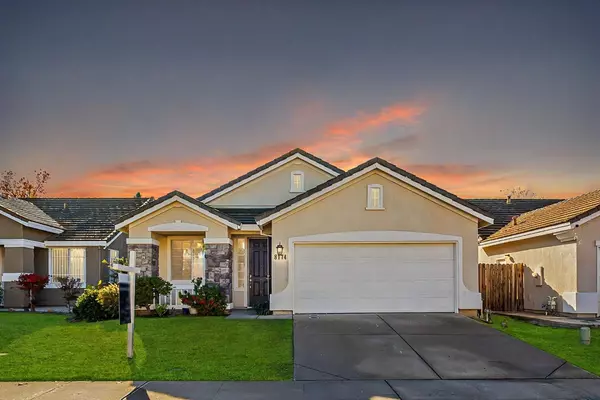For more information regarding the value of a property, please contact us for a free consultation.
Key Details
Sold Price $540,000
Property Type Single Family Home
Sub Type Single Family Residence
Listing Status Sold
Purchase Type For Sale
Square Footage 1,477 sqft
Price per Sqft $365
MLS Listing ID 224132290
Sold Date 01/15/25
Bedrooms 4
Full Baths 2
HOA Y/N No
Originating Board MLS Metrolist
Year Built 1999
Lot Size 4,500 Sqft
Acres 0.1033
Property Description
This prime residential property in a desirable Sacramento neighborhood offers comfort and convenience for families and individuals alike. Its spacious layout maximizes natural light, creating an inviting atmosphere ideal for relaxation and entertaining. The modern aesthetic is highlighted by large windows, and stylish finishes that enhance the open-concept design. The living room is perfect for cozy gatherings, while the dining area accommodates family meals and festive occasions. The contemporary kitchen, equipped with modern appliances and generous counter space, suits both culinary enthusiasts and casual cooks. Multiple well-designed bedrooms ensure ample space for family and guests, each featuring sufficient closet space and natural light. The bathrooms are adorned with quality fixtures, providing a luxurious retreat. Outside, the lovely yard is perfect for relaxation or recreation, suitable for summer barbecues or gardening. The home's location provides easy access to local amenities such as parks, shopping centers, and schools, fostering a friendly, community-oriented lifestyle. With its ideal blend of comfort, style, and convenience, 8174 Redford Way is truly a must-see property.
Location
State CA
County Sacramento
Area 10829
Direction 99 north exit Calvine make a right. Left on Waterman, Left on Lucchesi, Right on Redford.
Rooms
Living Room Great Room
Dining Room Breakfast Nook, Dining/Living Combo
Kitchen Tile Counter
Interior
Heating Central, Fireplace(s)
Cooling Ceiling Fan(s), Central
Flooring Carpet, Laminate
Fireplaces Number 1
Fireplaces Type Living Room
Appliance Free Standing Gas Range, Free Standing Refrigerator, Dishwasher, Disposal, Microwave
Laundry Inside Area
Exterior
Parking Features Attached
Garage Spaces 2.0
Utilities Available Public
Roof Type Tile
Private Pool No
Building
Lot Description Landscape Back, Landscape Front
Story 1
Foundation Slab
Sewer In & Connected
Water Meter Available
Schools
Elementary Schools Sacramento Unified
Middle Schools Sacramento Unified
High Schools Sacramento Unified
School District Sacramento
Others
Senior Community No
Tax ID 121-0810-028-0000
Special Listing Condition None
Read Less Info
Want to know what your home might be worth? Contact us for a FREE valuation!

Our team is ready to help you sell your home for the highest possible price ASAP

Bought with eXp Realty of California Inc.
Get More Information
- San Francisco, CA
- Oakland, CA
- San Diego, CA
- Berkeley, CA
- Palo Alto, CA
- San Jose, CA
- Concord, CA
- Fremont, CA
- Marin, CA
- Santa Clara, CA
- Daly City, CA
- San Ramon, CA
- Hercules, CA
- Vallejo, CA
- Benicia, CA
- Fairfield, CA
- Redwood City, CA
- Richmond, CA
- Atherton, CA
- Alameda, CA
- Hayward, CA
- Pleasanton, CA
- Livermore, CA
- San Leandro, CA
- Vacaville, CA
- Cupertino, CA
- Walnut Creek, CA
- Dublin, CA
- Castro Valley, CA
- Mill Valley, CA
- Tiburon, CA
- Sausalito, CA
- Napa, CA
- American Canyon , CA
- San Rafael, CA
- Mountain View, CA
- Sunnyvale, CA
- Los Gatos, CA
- Tracy, CA
- Brentwood, CA
- Oakley, CA
- Discovery Bay, CA
- Orinda, CA
- Moraga, CA
- Lafayette, CA
- Alamo, CA
- Foster City, CA


