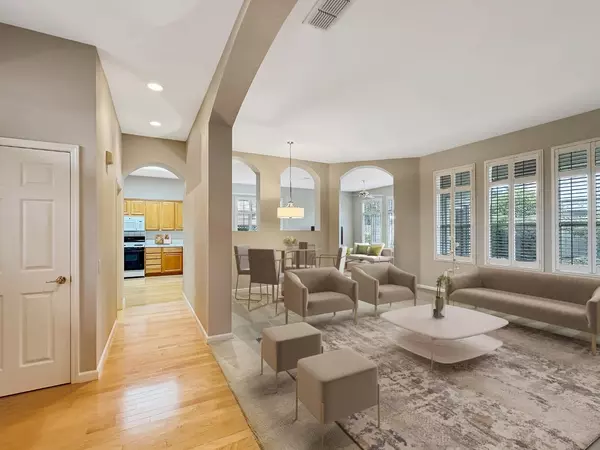For more information regarding the value of a property, please contact us for a free consultation.
Key Details
Sold Price $580,000
Property Type Single Family Home
Sub Type Single Family Residence
Listing Status Sold
Purchase Type For Sale
Square Footage 1,840 sqft
Price per Sqft $315
Subdivision Sun City Roseville
MLS Listing ID 224105317
Sold Date 01/13/25
Bedrooms 2
Full Baths 2
HOA Fees $213/mo
HOA Y/N Yes
Originating Board MLS Metrolist
Year Built 1998
Lot Size 6,499 Sqft
Acres 0.1492
Property Description
Welcome to this charming Plumas model located in the desirable Sun City Roseville Del Webb 55+ resort community. This well-maintained home offers just over 1,800 square feet of comfortable living space with 2 spacious bedrooms and 2 full baths. As you step inside, you'll appreciate the wood floors in the entry and kitchen, complemented by carpeted bedrooms and vinyl sheet flooring in the bathrooms and laundry area. The home features a formal living and dining room, along with a cozy family kitchen combo, perfect for gatherings. The large second bedroom and expansive primary suite offer ample space for relaxation. Enjoy the convenience of a generously sized laundry room and a finished 2-car garage with a utility sink and extra room for a golf cart. Step outside to the low-maintenance backyard, complete with turf and a spacious patio featuring sun shadesideal for entertaining guests. With a freshly painted interior, a newer HVAC system, and plenty of space to enjoy, this home is ready for you to move in and start enjoying resort-style living. Be sure to see the video.
Location
State CA
County Placer
Area 12747
Direction Blue Oaks to Del Webb Blvd to Timberrose to Northstar to Rosestone
Rooms
Living Room Great Room
Dining Room Dining/Living Combo
Kitchen Breakfast Area, Pantry Closet, Tile Counter
Interior
Heating Central
Cooling Ceiling Fan(s), Central
Flooring Carpet, Simulated Wood, Vinyl
Laundry Inside Room
Exterior
Parking Features Restrictions, Garage Door Opener, Garage Facing Front
Garage Spaces 2.0
Utilities Available Public
Amenities Available Pool, Clubhouse, Exercise Court, Recreation Facilities, Exercise Room, Game Court Exterior, Golf Course, Tennis Courts, Trails, Gym
Roof Type Tile
Private Pool No
Building
Lot Description Auto Sprinkler F&R, Landscape Back, Landscape Front
Story 1
Foundation Concrete, Slab
Builder Name Del Webb
Sewer In & Connected
Water Public
Schools
Elementary Schools Roseville City
Middle Schools Roseville City
High Schools Roseville Joint
School District Placer
Others
HOA Fee Include MaintenanceGrounds, Pool
Senior Community Yes
Restrictions Age Restrictions,Board Approval,Exterior Alterations,Guests,Parking
Tax ID 479-240-013-000
Special Listing Condition Successor Trustee Sale
Pets Allowed Yes, Number Limit
Read Less Info
Want to know what your home might be worth? Contact us for a FREE valuation!

Our team is ready to help you sell your home for the highest possible price ASAP

Bought with HomeSmart ICARE Realty
Get More Information
- San Francisco, CA
- Oakland, CA
- San Diego, CA
- Berkeley, CA
- Palo Alto, CA
- San Jose, CA
- Concord, CA
- Fremont, CA
- Marin, CA
- Santa Clara, CA
- Daly City, CA
- San Ramon, CA
- Hercules, CA
- Vallejo, CA
- Benicia, CA
- Fairfield, CA
- Redwood City, CA
- Richmond, CA
- Atherton, CA
- Alameda, CA
- Hayward, CA
- Pleasanton, CA
- Livermore, CA
- San Leandro, CA
- Vacaville, CA
- Cupertino, CA
- Walnut Creek, CA
- Dublin, CA
- Castro Valley, CA
- Mill Valley, CA
- Tiburon, CA
- Sausalito, CA
- Napa, CA
- American Canyon , CA
- San Rafael, CA
- Mountain View, CA
- Sunnyvale, CA
- Los Gatos, CA
- Tracy, CA
- Brentwood, CA
- Oakley, CA
- Discovery Bay, CA
- Orinda, CA
- Moraga, CA
- Lafayette, CA
- Alamo, CA
- Foster City, CA


