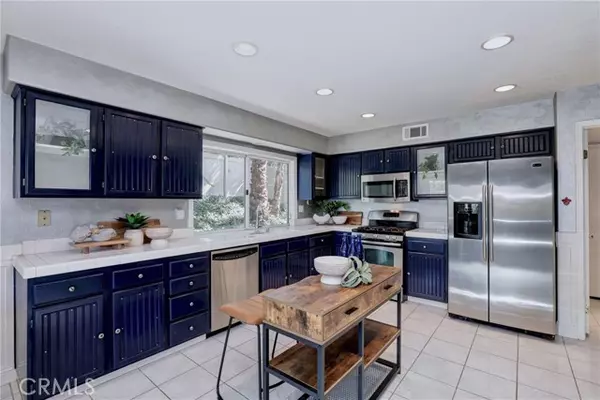Bought with Pam Fecher • First Team Real Estate
For more information regarding the value of a property, please contact us for a free consultation.
Key Details
Sold Price $1,319,589
Property Type Single Family Home
Sub Type Detached
Listing Status Sold
Purchase Type For Sale
Square Footage 2,000 sqft
Price per Sqft $659
MLS Listing ID CROC24213771
Sold Date 01/08/25
Bedrooms 3
Full Baths 2
HOA Fees $110/mo
HOA Y/N Yes
Originating Board Datashare California Regional
Year Built 1994
Lot Size 4,800 Sqft
Property Description
HIGHLY SOUGHT-AFTER FLOOR PLAN WITH BREATHTAKING PARK, CITY LIGHTS, AND SUNSET VIEWS! This home is a must-see! Step inside to soaring two-story ceilings, bathed in natural light from expansive windows. The focal point staircase beautifully defines the formal living spaces, creating a dramatic first impression. Rich wood floors flow seamlessly into the open-concept family room, which connects effortlessly to the entertainer’s kitchen. The spacious kitchen features designer-painted cabinetry, ample counter space, recessed lighting, and stainless-steel appliances, including a gas range, microwave hood, dishwasher, and refrigerator. There’s room for a breakfast table or a prep island, making this kitchen as functional as it is stylish. The family room, anchored by a custom fireplace with a stunning iridescent tile surround, invites relaxation. A large sliding door opens to the patio, blending indoor and outdoor living—perfect for hosting under the stars with panoramic views. The first floor offers convenience with a guest bedroom or office, a 3/4 bath, and a separate laundry room. Upstairs, a spacious loft provides a versatile living space—ideal for a home office, playroom, or even a 4th bedroom conversion. The primary suite, with its west-facing windows, boasts incredible su
Location
State CA
County Orange
Interior
Heating Forced Air, Natural Gas
Cooling Ceiling Fan(s), Central Air
Flooring Tile, Carpet, Wood
Fireplaces Type Family Room, Gas
Fireplace Yes
Window Features Screens
Appliance Dishwasher, Disposal, Gas Range, Microwave, Refrigerator
Laundry Gas Dryer Hookup, Laundry Room, Other, Inside
Exterior
Garage Spaces 3.0
Pool None
Amenities Available Playground, Barbecue, BBQ Area, Park, Picnic Area
View City Lights, Greenbelt, Hills, Mountain(s), Panoramic, Other
Handicap Access None
Private Pool false
Building
Lot Description Cul-De-Sac, Irregular Lot, Other, Street Light(s), Landscape Misc, Storm Drain
Story 2
Foundation Slab
Water Public
Architectural Style Traditional
Schools
School District Capistrano Unified
Read Less Info
Want to know what your home might be worth? Contact us for a FREE valuation!

Our team is ready to help you sell your home for the highest possible price ASAP

© 2025 BEAR, CCAR, bridgeMLS. This information is deemed reliable but not verified or guaranteed. This information is being provided by the Bay East MLS or Contra Costa MLS or bridgeMLS. The listings presented here may or may not be listed by the Broker/Agent operating this website.
Get More Information
- San Francisco, CA
- Oakland, CA
- San Diego, CA
- Berkeley, CA
- Palo Alto, CA
- San Jose, CA
- Concord, CA
- Fremont, CA
- Marin, CA
- Santa Clara, CA
- Daly City, CA
- San Ramon, CA
- Hercules, CA
- Vallejo, CA
- Benicia, CA
- Fairfield, CA
- Redwood City, CA
- Richmond, CA
- Atherton, CA
- Alameda, CA
- Hayward, CA
- Pleasanton, CA
- Livermore, CA
- San Leandro, CA
- Vacaville, CA
- Cupertino, CA
- Walnut Creek, CA
- Dublin, CA
- Castro Valley, CA
- Mill Valley, CA
- Tiburon, CA
- Sausalito, CA
- Napa, CA
- American Canyon , CA
- San Rafael, CA
- Mountain View, CA
- Sunnyvale, CA
- Los Gatos, CA
- Tracy, CA
- Brentwood, CA
- Oakley, CA
- Discovery Bay, CA
- Orinda, CA
- Moraga, CA
- Lafayette, CA
- Alamo, CA
- Foster City, CA

