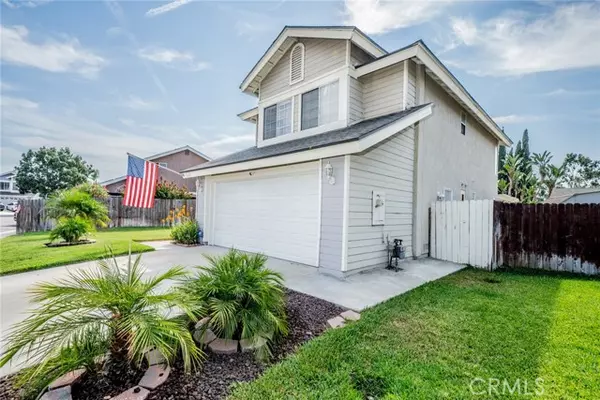Bought with Helen Byon • Wilshire Realty & Investment, Inc
For more information regarding the value of a property, please contact us for a free consultation.
Key Details
Sold Price $677,000
Property Type Single Family Home
Sub Type Detached
Listing Status Sold
Purchase Type For Sale
Square Footage 1,428 sqft
Price per Sqft $474
MLS Listing ID CRIV24211293
Sold Date 01/09/25
Bedrooms 3
Full Baths 2
HOA Fees $100/mo
HOA Y/N Yes
Originating Board Datashare California Regional
Year Built 1987
Lot Size 5,489 Sqft
Property Description
No need to look any further, this is the home you have been waiting for! Turn your vision of home ownership into reality with this picture-perfect 3 bedroom 2 1/2 bath Creekside community home. Located in the highly sought after Ontario neighborhood of Creekside. Exuding an alluring curb appeal, this home greats you with freshly manicured green lawn, palm trees and flowering plants in the mulched flower beds. This beautiful home invites you inside to discover more. Upon entering, you’ll discover vaulted ceilings in the living room that opens up to the kitchen and family room with cozy fireplace serving as a natural gathering place for family and guests. Open floor plan exemplified by neutral color tones complemented with lots of natural light. This 3 bedroom 2 ½ bath home is centrally located near Ontario Mills, Ontario Airport, Kaiser Permanente Hospital, and the proposed Brightline West Bullet Train Station. Downstairs bathroom for your convenience and well-proportioned bedrooms upstairs. The primary bedroom offers plenty of room and storage to help keep you organized as well as the newly remodeled primary bathroom. More than generous backyard with covered patio and large cement slab that inspires blissful gatherings. This low maintenance back yard has plenty of room for you
Location
State CA
County San Bernardino
Interior
Heating Central
Cooling Central Air
Flooring Tile, Carpet
Fireplaces Type Family Room
Fireplace Yes
Appliance Dishwasher, Gas Range, Microwave
Laundry In Garage
Exterior
Garage Spaces 2.0
Amenities Available Clubhouse, Playground, Pool, Spa/Hot Tub, Tennis Court(s), Other, Barbecue, Picnic Area
View None
Private Pool false
Building
Lot Description Other, Street Light(s)
Story 2
Foundation Slab
Water Public
Schools
School District Chaffey Joint Union High
Others
HOA Fee Include Maintenance Grounds
Read Less Info
Want to know what your home might be worth? Contact us for a FREE valuation!

Our team is ready to help you sell your home for the highest possible price ASAP

© 2025 BEAR, CCAR, bridgeMLS. This information is deemed reliable but not verified or guaranteed. This information is being provided by the Bay East MLS or Contra Costa MLS or bridgeMLS. The listings presented here may or may not be listed by the Broker/Agent operating this website.
Get More Information
- San Francisco, CA
- Oakland, CA
- San Diego, CA
- Berkeley, CA
- Palo Alto, CA
- San Jose, CA
- Concord, CA
- Fremont, CA
- Marin, CA
- Santa Clara, CA
- Daly City, CA
- San Ramon, CA
- Hercules, CA
- Vallejo, CA
- Benicia, CA
- Fairfield, CA
- Redwood City, CA
- Richmond, CA
- Atherton, CA
- Alameda, CA
- Hayward, CA
- Pleasanton, CA
- Livermore, CA
- San Leandro, CA
- Vacaville, CA
- Cupertino, CA
- Walnut Creek, CA
- Dublin, CA
- Castro Valley, CA
- Mill Valley, CA
- Tiburon, CA
- Sausalito, CA
- Napa, CA
- American Canyon , CA
- San Rafael, CA
- Mountain View, CA
- Sunnyvale, CA
- Los Gatos, CA
- Tracy, CA
- Brentwood, CA
- Oakley, CA
- Discovery Bay, CA
- Orinda, CA
- Moraga, CA
- Lafayette, CA
- Alamo, CA
- Foster City, CA


