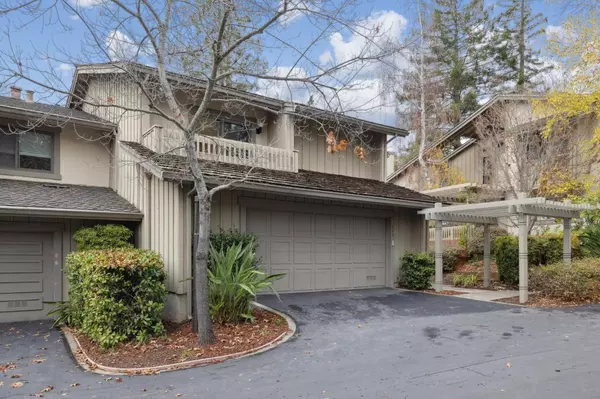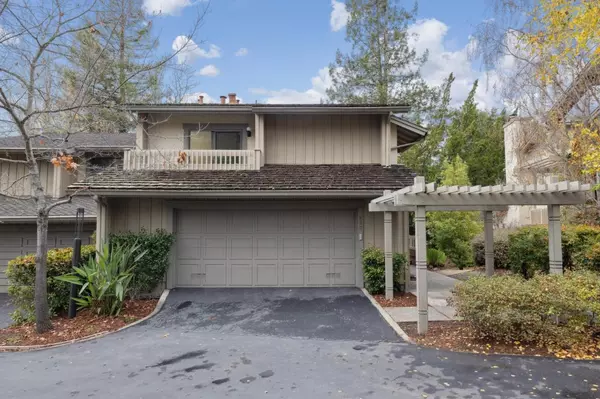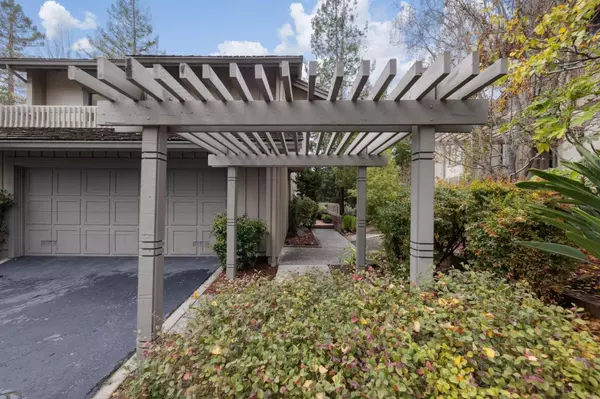For more information regarding the value of a property, please contact us for a free consultation.
Key Details
Sold Price $2,095,998
Property Type Townhouse
Sub Type Townhouse
Listing Status Sold
Purchase Type For Sale
Square Footage 2,180 sqft
Price per Sqft $961
MLS Listing ID ML81988066
Sold Date 01/08/25
Style Contemporary
Bedrooms 3
Full Baths 2
Half Baths 1
HOA Fees $700/mo
HOA Y/N 1
Year Built 1974
Lot Size 1,950 Sqft
Property Description
This exceptional end-unit townhouse boasts one of the best locations in Sand Hill Circle, offering privacy, space, and breathtaking views of the 13th and 14th holes of the Sharon Heights Golf & Country Club. With only one shared wall, this home enjoys a large, private back patio and side yardperfect for relaxation or entertaining. Inside, newly installed carpet, luxury vinyl plank flooring, and hardwood floors complement the fresh interiors. The spacious layout features 3 bedrooms, including a serene primary suite with its own exclusive deck overlooking the golf course. Vaulted and high ceilings create an airy, expansive ambiance throughout. Additional highlights include a two-car garage with a separate laundry room, and access to a community that offers multiple swimming pools and spas. The Homeowners Association ensures effortless living by maintaining landscaping, pools, and common areas. Situated atop Sand Hill Road, this unbeatable location provides convenient access to Highway 280, Stanford University, and a variety of shops and restaurants in downtown Menlo Park. Combining elegance, comfort, and convenience, this home is a perfect place to call your own!
Location
State CA
County San Mateo
Area Sharon Heights / Stanford Hills
Zoning R1T000
Rooms
Family Room Separate Family Room
Other Rooms Den / Study / Office, Laundry Room, Wine Cellar / Storage
Dining Room Breakfast Nook, Eat in Kitchen, Formal Dining Room
Kitchen 220 Volt Outlet, Cooktop - Electric, Countertop - Granite, Garbage Disposal, Hood Over Range, Oven - Built-In, Refrigerator
Interior
Heating Central Forced Air
Cooling None
Flooring Carpet, Hardwood, Vinyl / Linoleum
Fireplaces Type Gas Burning, Living Room
Laundry In Garage, Washer / Dryer
Exterior
Exterior Feature Back Yard, Balcony / Patio, Deck , Low Maintenance
Parking Features Attached Garage, Gate / Door Opener, Guest / Visitor Parking
Garage Spaces 2.0
Pool Community Facility
Community Features Community Pool
Utilities Available Individual Electric Meters, Individual Gas Meters, Public Utilities
View Golf Course, Mountains
Roof Type Wood Shakes / Shingles
Building
Story 3
Unit Features End Unit,Tri Level Unit
Foundation Concrete Perimeter, Crawl Space
Sewer Sewer Connected
Water Public
Level or Stories 3
Others
HOA Fee Include Common Area Electricity,Common Area Gas,Maintenance - Common Area,Maintenance - Road,Pool, Spa, or Tennis,Water / Sewer
Restrictions None
Tax ID 074-580-130
Horse Property No
Special Listing Condition Not Applicable
Read Less Info
Want to know what your home might be worth? Contact us for a FREE valuation!

Our team is ready to help you sell your home for the highest possible price ASAP

© 2025 MLSListings Inc. All rights reserved.
Bought with Alan Sha • AiReal
Get More Information
- San Francisco, CA
- Oakland, CA
- San Diego, CA
- Berkeley, CA
- Palo Alto, CA
- San Jose, CA
- Concord, CA
- Fremont, CA
- Marin, CA
- Santa Clara, CA
- Daly City, CA
- San Ramon, CA
- Hercules, CA
- Vallejo, CA
- Benicia, CA
- Fairfield, CA
- Redwood City, CA
- Richmond, CA
- Atherton, CA
- Alameda, CA
- Hayward, CA
- Pleasanton, CA
- Livermore, CA
- San Leandro, CA
- Vacaville, CA
- Cupertino, CA
- Walnut Creek, CA
- Dublin, CA
- Castro Valley, CA
- Mill Valley, CA
- Tiburon, CA
- Sausalito, CA
- Napa, CA
- American Canyon , CA
- San Rafael, CA
- Mountain View, CA
- Sunnyvale, CA
- Los Gatos, CA
- Tracy, CA
- Brentwood, CA
- Oakley, CA
- Discovery Bay, CA
- Orinda, CA
- Moraga, CA
- Lafayette, CA
- Alamo, CA
- Foster City, CA


