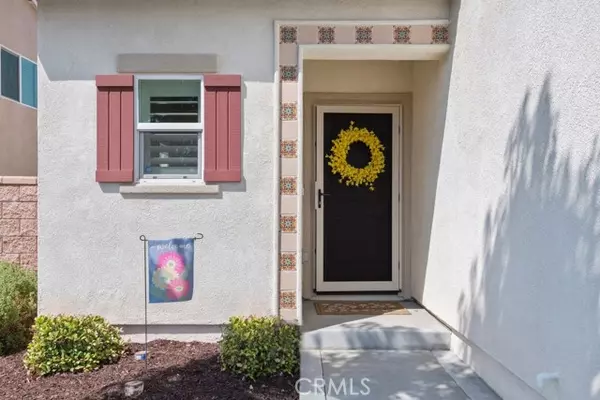For more information regarding the value of a property, please contact us for a free consultation.
Key Details
Sold Price $561,000
Property Type Single Family Home
Sub Type Detached
Listing Status Sold
Purchase Type For Sale
Square Footage 2,224 sqft
Price per Sqft $252
MLS Listing ID IV24193962
Sold Date 11/08/24
Style Detached
Bedrooms 4
Full Baths 3
Construction Status Turnkey
HOA Fees $85/mo
HOA Y/N Yes
Year Built 2019
Lot Size 5,027 Sqft
Acres 0.1154
Property Description
Nestled within the Summerwind Trails neighborhood, this stunning residence boasts four bedrooms and three bathrooms. Boasting an impressive curb appeal, this home invites you inside to discover an open and airy layout, elevated ceilings, recessed lighting, charming plantation shutters, and sleek wainscoting. The grand entrance leads you into the Great Room - a splendid space where the dining area, kitchen, and living room flow seamlessly together for effortless entertainment. A magnificent modern chandelier hangs above the dining area while the spacious kitchen boasts a large center island with bar seating, elegant granite countertops, stainless steel appliances (including a refrigerator, stove, dishwasher and microwave), and ample storage space in its cabinetry. The living room is bathed in natural light courtesy of a sliding glass door leading out to the backyard. The main floor is home to two generously sized bedrooms - including a massive primary suite with en-suite bathroom featuring a roomy walk-in shower, dual sink vanity, and walk-in closet - as well as a second full bathroom with tub/shower combo for guests or use by the secondary bedroom. Additionally, there is a laundry room on this level equipped with washer and dryer. Upstairs awaits yet another fabulous entertainment zone: a bonus loft area plus two more bedrooms and an additional full bathroom. Smart Home features such as thermostat control, video doorbell, and keyless entry add modern convenience to this already amazing abode. Outside in the private backyard you'll find block wall fencing surrounding lush gr
Nestled within the Summerwind Trails neighborhood, this stunning residence boasts four bedrooms and three bathrooms. Boasting an impressive curb appeal, this home invites you inside to discover an open and airy layout, elevated ceilings, recessed lighting, charming plantation shutters, and sleek wainscoting. The grand entrance leads you into the Great Room - a splendid space where the dining area, kitchen, and living room flow seamlessly together for effortless entertainment. A magnificent modern chandelier hangs above the dining area while the spacious kitchen boasts a large center island with bar seating, elegant granite countertops, stainless steel appliances (including a refrigerator, stove, dishwasher and microwave), and ample storage space in its cabinetry. The living room is bathed in natural light courtesy of a sliding glass door leading out to the backyard. The main floor is home to two generously sized bedrooms - including a massive primary suite with en-suite bathroom featuring a roomy walk-in shower, dual sink vanity, and walk-in closet - as well as a second full bathroom with tub/shower combo for guests or use by the secondary bedroom. Additionally, there is a laundry room on this level equipped with washer and dryer. Upstairs awaits yet another fabulous entertainment zone: a bonus loft area plus two more bedrooms and an additional full bathroom. Smart Home features such as thermostat control, video doorbell, and keyless entry add modern convenience to this already amazing abode. Outside in the private backyard you'll find block wall fencing surrounding lush green turf grass and even a small garden for those with a green thumb! This home also comes with an attached 2-car garage plus driveway parking for two more vehicles. As if all these exceptional features weren't enough to entice you, residents of this sought-after community get access to lovely hiking trails right within their own neighborhood. Not only that but you'll find nearby schools, shopping, dining and more just moments away from this prime location!
Location
State CA
County Riverside
Area Riv Cty-Calimesa (92320)
Interior
Interior Features Recessed Lighting, Unfurnished
Heating Natural Gas
Cooling Central Forced Air
Flooring Carpet, Laminate, Tile
Equipment Dishwasher, Disposal, Dryer, Microwave, Refrigerator, Washer, Gas Oven, Gas Range
Appliance Dishwasher, Disposal, Dryer, Microwave, Refrigerator, Washer, Gas Oven, Gas Range
Laundry Laundry Room, Other/Remarks, Inside
Exterior
Parking Features Garage
Garage Spaces 2.0
Fence Vinyl
Utilities Available Electricity Available, Electricity Connected
View Neighborhood
Roof Type Tile/Clay
Total Parking Spaces 4
Building
Lot Description Curbs, Sidewalks, Landscaped
Story 2
Lot Size Range 4000-7499 SF
Sewer Public Sewer
Water Public
Level or Stories 2 Story
Construction Status Turnkey
Others
Monthly Total Fees $276
Acceptable Financing Cash, Conventional, FHA, Land Contract, VA
Listing Terms Cash, Conventional, FHA, Land Contract, VA
Special Listing Condition Standard
Read Less Info
Want to know what your home might be worth? Contact us for a FREE valuation!

Our team is ready to help you sell your home for the highest possible price ASAP

Bought with MIRKA DENIZ • Innovate Realty, Inc.
Get More Information
- San Francisco, CA
- Oakland, CA
- San Diego, CA
- Berkeley, CA
- Palo Alto, CA
- San Jose, CA
- Concord, CA
- Fremont, CA
- Marin, CA
- Santa Clara, CA
- Daly City, CA
- San Ramon, CA
- Hercules, CA
- Vallejo, CA
- Benicia, CA
- Fairfield, CA
- Redwood City, CA
- Richmond, CA
- Atherton, CA
- Alameda, CA
- Hayward, CA
- Pleasanton, CA
- Livermore, CA
- San Leandro, CA
- Vacaville, CA
- Cupertino, CA
- Walnut Creek, CA
- Dublin, CA
- Castro Valley, CA
- Mill Valley, CA
- Tiburon, CA
- Sausalito, CA
- Napa, CA
- American Canyon , CA
- San Rafael, CA
- Mountain View, CA
- Sunnyvale, CA
- Los Gatos, CA
- Tracy, CA
- Brentwood, CA
- Oakley, CA
- Discovery Bay, CA
- Orinda, CA
- Moraga, CA
- Lafayette, CA
- Alamo, CA
- Foster City, CA


