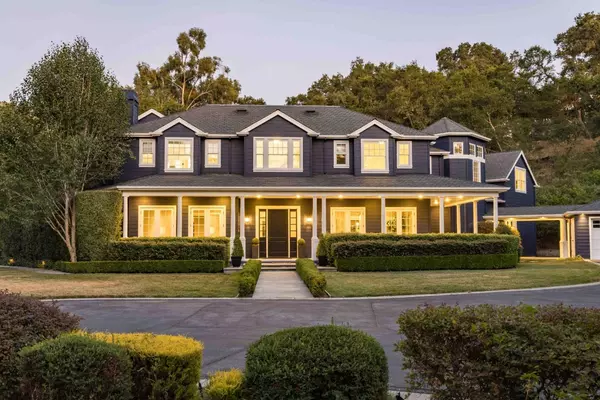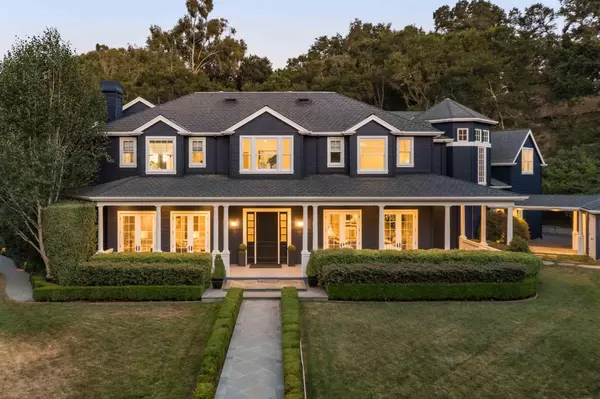For more information regarding the value of a property, please contact us for a free consultation.
Key Details
Sold Price $12,000,000
Property Type Single Family Home
Sub Type Single Family Home
Listing Status Sold
Purchase Type For Sale
Square Footage 9,150 sqft
Price per Sqft $1,311
MLS Listing ID ML81954292
Sold Date 10/03/24
Bedrooms 6
Full Baths 7
Half Baths 2
Year Built 2005
Lot Size 1.112 Acres
Property Description
The epitome of Atherton living awaits in this 6-bedroom estate son over an acre of land. Stunning quality and skillful craftsmanship are evident throughout the multi-level floorplan, where high-end materials craft a lavish ambiance and a bold use of glass bathes over 9,100 sf in natural light. Enjoy luxurious gathering areas, the chef's kitchen is with top-tier appliances, multiple flexible-use rooms and a dedicated office, as well as a theater, fitness center, and wine cellar. A five-star resort experience awaits in the rear grounds, which include a magnificent saltwater pool, fireplace terrace, and outdoor kitchen. And though you will feel incredible privacy, this home is within easy reach of both Palo Alto and Menlo Park, convenient to Sand Hill Road, Stanford University, and the Menlo Country Club, and close to key commute options as well as two international airports. Plus, children may attend some of the state's top public and private schools (buyer to verify eligibility).
Location
State CA
County San Mateo
Area Alameda To 280
Zoning R1001A
Rooms
Family Room Separate Family Room
Other Rooms Attic, Bonus / Hobby Room, Den / Study / Office, Laundry Room, Media / Home Theater, Mud Room, Recreation Room, Wine Cellar / Storage, Other
Dining Room Breakfast Bar, Dining Bar, Eat in Kitchen, Formal Dining Room
Kitchen Cooktop - Gas, Countertop - Other, Dishwasher, Freezer, Garbage Disposal, Hood Over Range, Island with Sink, Microwave, Oven - Built-In, Oven - Double, Oven - Electric, Oven - Self Cleaning, Refrigerator
Interior
Heating Fireplace , Forced Air, Gas, Heating - 2+ Zones, Radiant
Cooling Ceiling Fan, Central AC, Multi-Zone
Flooring Carpet, Hardwood, Tile
Fireplaces Type Family Room, Gas Log, Living Room, Outside, Primary Bedroom, Wood Burning
Laundry Dryer, Electricity Hookup (110V), Electricity Hookup (220V), Gas Hookup, Inside, Tub / Sink, Washer
Exterior
Exterior Feature Back Yard, Balcony / Patio, BBQ Area, Fenced, Outdoor Fireplace, Outdoor Kitchen
Parking Features Detached Garage, Electric Gate, Gate / Door Opener, Uncovered Parking
Garage Spaces 3.0
Fence Fenced, Gate, Mixed Height / Type
Pool Pool - Cover, Pool - In Ground
Utilities Available Individual Electric Meters, Public Utilities
View Neighborhood
Roof Type Shingle
Building
Lot Description Grade - Mostly Level, Grade - Varies
Story 3
Foundation Concrete Perimeter and Slab
Sewer Sewer Connected
Water Public
Level or Stories 3
Others
Tax ID 073-181-020
Security Features Fire Alarm ,Fire System - Sprinkler,Security Alarm
Horse Property No
Special Listing Condition Not Applicable
Read Less Info
Want to know what your home might be worth? Contact us for a FREE valuation!

Our team is ready to help you sell your home for the highest possible price ASAP

© 2025 MLSListings Inc. All rights reserved.
Bought with Courtney Charney • Parc Agency Corporation
Get More Information
- San Francisco, CA
- Oakland, CA
- San Diego, CA
- Berkeley, CA
- Palo Alto, CA
- San Jose, CA
- Concord, CA
- Fremont, CA
- Marin, CA
- Santa Clara, CA
- Daly City, CA
- San Ramon, CA
- Hercules, CA
- Vallejo, CA
- Benicia, CA
- Fairfield, CA
- Redwood City, CA
- Richmond, CA
- Atherton, CA
- Alameda, CA
- Hayward, CA
- Pleasanton, CA
- Livermore, CA
- San Leandro, CA
- Vacaville, CA
- Cupertino, CA
- Walnut Creek, CA
- Dublin, CA
- Castro Valley, CA
- Mill Valley, CA
- Tiburon, CA
- Sausalito, CA
- Napa, CA
- American Canyon , CA
- San Rafael, CA
- Mountain View, CA
- Sunnyvale, CA
- Los Gatos, CA
- Tracy, CA
- Brentwood, CA
- Oakley, CA
- Discovery Bay, CA
- Orinda, CA
- Moraga, CA
- Lafayette, CA
- Alamo, CA
- Foster City, CA


