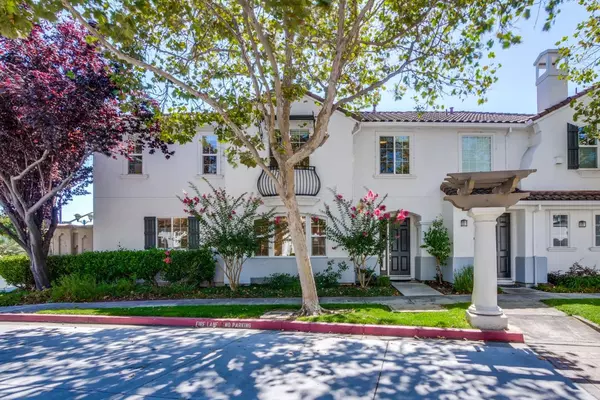For more information regarding the value of a property, please contact us for a free consultation.
Key Details
Sold Price $1,036,000
Property Type Townhouse
Sub Type Townhouse
Listing Status Sold
Purchase Type For Sale
Square Footage 1,708 sqft
Price per Sqft $606
MLS Listing ID ML81978179
Sold Date 09/27/24
Bedrooms 3
Full Baths 2
Half Baths 1
HOA Fees $466/mo
HOA Y/N 1
Year Built 2001
Property Description
Welcome to this exquisite two-story townhouse-style condo, the former model home featuring the most sought-after floor plan in the desirable Monte Vista community. 3 Beds, 2.5 Baths, 1708 Sq Ft Living Space, Plus Attached Garage, low maintenance Back Yard. Ending Unit, Spacious living room enhances the open, airy feel of the home. The kitchen features an open-concept design, brand-new cooking hood, Gas stove. It also includes refrigerator and microwave, and an expansive breakfast bar flowing seamlessly to the side yard, offering a perfect space for relaxation and outdoor activities. This move-in ready home with fresh paint and new flooring throughout. The spacious master suite complete with a generous walk-in closet and the master bath featuring double sinks. This stunning model home also features In-unit washer and dryer, extra storage closet next to the laundry area. Central Heating and Air conditioning, and an attached garage. Residents of this community enjoy fantastic HOA amenities, including a swimming pool, BBQ area, playground, and coverage for trash and water. This home is ideally situated close to the Meta Fremont campus, BART station, Quarry Lakes, shopping centers, plaza and variety of restaurants.
Location
State CA
County Alameda
Area Union City
Building/Complex Name MONTE VISTA
Zoning RM-2500
Rooms
Family Room Kitchen / Family Room Combo
Other Rooms Laundry Room
Dining Room Dining Area
Kitchen Cooktop - Gas, Countertop - Granite, Dishwasher, Exhaust Fan, Garbage Disposal, Island, Oven Range - Built-In, Gas, Refrigerator
Interior
Heating Gas
Cooling Central AC
Fireplaces Type Living Room
Laundry Inside, Washer / Dryer
Exterior
Parking Features Assigned Spaces, Attached Garage, Guest / Visitor Parking
Garage Spaces 1.0
Pool Community Facility
Community Features BBQ Area, Club House, Community Pool, Garden / Greenbelt / Trails, Gym / Exercise Facility, Playground
Utilities Available Public Utilities
Roof Type Tile
Building
Story 2
Unit Features End Unit
Foundation Other
Sewer Sewer - Public
Water Public
Level or Stories 2
Others
HOA Fee Include Garbage,Maintenance - Common Area,Maintenance - Exterior,Pool, Spa, or Tennis,Recreation Facility,Water / Sewer
Restrictions Other
Tax ID 087-0020-008
Horse Property No
Special Listing Condition Not Applicable
Read Less Info
Want to know what your home might be worth? Contact us for a FREE valuation!

Our team is ready to help you sell your home for the highest possible price ASAP

© 2025 MLSListings Inc. All rights reserved.
Bought with Rohit K. Pathak • Pacific Realty Partners
Get More Information
- San Francisco, CA
- Oakland, CA
- San Diego, CA
- Berkeley, CA
- Palo Alto, CA
- San Jose, CA
- Concord, CA
- Fremont, CA
- Marin, CA
- Santa Clara, CA
- Daly City, CA
- San Ramon, CA
- Hercules, CA
- Vallejo, CA
- Benicia, CA
- Fairfield, CA
- Redwood City, CA
- Richmond, CA
- Atherton, CA
- Alameda, CA
- Hayward, CA
- Pleasanton, CA
- Livermore, CA
- San Leandro, CA
- Vacaville, CA
- Cupertino, CA
- Walnut Creek, CA
- Dublin, CA
- Castro Valley, CA
- Mill Valley, CA
- Tiburon, CA
- Sausalito, CA
- Napa, CA
- American Canyon , CA
- San Rafael, CA
- Mountain View, CA
- Sunnyvale, CA
- Los Gatos, CA
- Tracy, CA
- Brentwood, CA
- Oakley, CA
- Discovery Bay, CA
- Orinda, CA
- Moraga, CA
- Lafayette, CA
- Alamo, CA
- Foster City, CA


