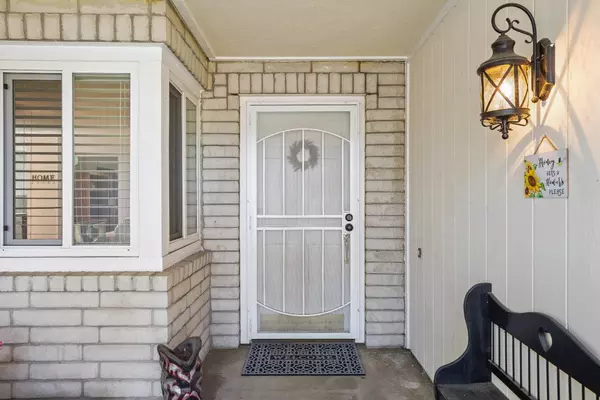For more information regarding the value of a property, please contact us for a free consultation.
Key Details
Sold Price $515,000
Property Type Single Family Home
Sub Type Single Family Residence
Listing Status Sold
Purchase Type For Sale
Square Footage 1,552 sqft
Price per Sqft $331
MLS Listing ID 224033268
Sold Date 06/07/24
Bedrooms 3
Full Baths 2
HOA Fees $54/mo
HOA Y/N Yes
Originating Board MLS Metrolist
Year Built 1977
Lot Size 0.269 Acres
Acres 0.2695
Property Description
Welcome to your dream home nestled in a tranquil cul-de-sac in Stockton. This charming property boasts 3 bedrooms, 2 bathrooms, and 1,552 square feet of living space, all set on an expansive 11,739 square foot lot. As you step inside, you're greeted by an abundance of natural light streaming through the beautiful slider windows, illuminating the inviting interior. The seamless flooring throughout enhances the warm and welcoming atmosphere of the home. The heart of this residence lies in the remodeled kitchen, featuring exquisite quartz countertops, elegant white cupboards, and stainless steel appliances. Whether you're enjoying a leisurely breakfast in the cozy nook or hosting a formal dinner, this space offers both functionality and style. Retreat to the spacious master bedroom, complete with an en-suite bathroom adorned with chic space-saving barn doors, adding to the home's clean and modern aesthetic. Outside, your own private oasis awaits. A sparkling pool beckons on hot summer days, while the patio provides the perfect setting for entertaining guests or simply unwinding in the fresh air. With ample space to personalize and make your own, the backyard presents endless possibilities for creating your ideal outdoor retreat. Don't miss the opportunity to make this home yours.
Location
State CA
County San Joaquin
Area 20704
Direction Quail Lakes Dr. to Lost Creek Ct.
Rooms
Master Bathroom Shower Stall(s), Window
Master Bedroom Closet
Living Room Other
Dining Room Formal Area
Kitchen Breakfast Area
Interior
Heating Central
Cooling Ceiling Fan(s), Central
Flooring Carpet, Laminate, Tile
Fireplaces Number 1
Fireplaces Type Family Room, Wood Burning, Gas Starter
Window Features Dual Pane Partial
Appliance Gas Water Heater, Ice Maker, Dishwasher, Disposal, Microwave, Free Standing Electric Oven, Free Standing Electric Range
Laundry In Garage
Exterior
Parking Features Attached, Garage Facing Front
Garage Spaces 2.0
Fence Back Yard
Pool Built-In, On Lot, Pool Sweep
Utilities Available Public
Amenities Available Pool, Clubhouse, Tennis Courts
Roof Type Composition
Topography Level
Porch Awning, Back Porch
Private Pool Yes
Building
Lot Description Auto Sprinkler F&R
Story 1
Foundation Concrete, Slab
Sewer In & Connected, Public Sewer
Water Public
Schools
Elementary Schools Stockton Unified
Middle Schools Stockton Unified
High Schools Stockton Unified
School District San Joaquin
Others
HOA Fee Include Pool
Senior Community No
Restrictions Rental(s)
Tax ID 112-160-54
Special Listing Condition None
Read Less Info
Want to know what your home might be worth? Contact us for a FREE valuation!

Our team is ready to help you sell your home for the highest possible price ASAP

Bought with RE/MAX Grupe Gold
Get More Information
- San Francisco, CA
- Oakland, CA
- San Diego, CA
- Berkeley, CA
- Palo Alto, CA
- San Jose, CA
- Concord, CA
- Fremont, CA
- Marin, CA
- Santa Clara, CA
- Daly City, CA
- San Ramon, CA
- Hercules, CA
- Vallejo, CA
- Benicia, CA
- Fairfield, CA
- Redwood City, CA
- Richmond, CA
- Atherton, CA
- Alameda, CA
- Hayward, CA
- Pleasanton, CA
- Livermore, CA
- San Leandro, CA
- Vacaville, CA
- Cupertino, CA
- Walnut Creek, CA
- Dublin, CA
- Castro Valley, CA
- Mill Valley, CA
- Tiburon, CA
- Sausalito, CA
- Napa, CA
- American Canyon , CA
- San Rafael, CA
- Mountain View, CA
- Sunnyvale, CA
- Los Gatos, CA
- Tracy, CA
- Brentwood, CA
- Oakley, CA
- Discovery Bay, CA
- Orinda, CA
- Moraga, CA
- Lafayette, CA
- Alamo, CA
- Foster City, CA


