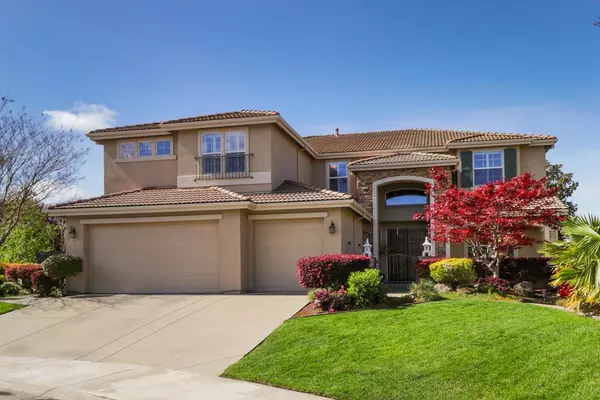For more information regarding the value of a property, please contact us for a free consultation.
Key Details
Sold Price $1,230,000
Property Type Single Family Home
Sub Type Single Family Residence
Listing Status Sold
Purchase Type For Sale
Square Footage 4,097 sqft
Price per Sqft $300
Subdivision The Marina At Westlake
MLS Listing ID 224031277
Sold Date 05/20/24
Bedrooms 4
Full Baths 3
HOA Fees $167/mo
HOA Y/N Yes
Originating Board MLS Metrolist
Year Built 2003
Lot Size 7,405 Sqft
Acres 0.17
Lot Dimensions 103 X 26 X 17 X 109 X39 X 39 X 58
Property Description
Beautiful lake front home featuring the best lake views in the neighborhood. Set back on deep lot with long driveway, private courtyard, and entry. Stunning 10-foot double doors open to dramatic foyer with soaring 20-foot ceilings. The interior flows effortlessly with a double staircase accessed from the foyer or kitchen updated lighting fixtures throughout the home. The kitchen has it all. Trash compactor, built in refrigerator, wine refrigerator, double ovens and built in microwave. The natural light filled kitchen is open to family room warmed by fireplace w/stacked stone surround, magnificent lake views from many different rooms. Boasting 4 or 5 possible beds & 3 full baths, upstairs has 4 beds & 2 full bathrooms, spacious landing and large multi-use bonus room. The 5th bedroom downstairs, currently an office is easily converted creating a private bed and full bath downstairs. An abundance of storage, plantation shutters, walk-in pantry, coat 3 car garage. Sprawling rear yard with 136 feet of lake frontage, pergola covered outdoor kitchen with mature landscaping and side yard. Access the promenade pathway around the lake from your own backyard. Enjoy the Westlake Clubhouse, pool and parks, promenade, and trails. Located just minutes from schools & access to all freeways.
Location
State CA
County Sacramento
Area 10835
Direction I-5 north to exit west on Del Paso Road, right on El Centro, left on Hawkview, right on Westlake Parkway, left on Vista Creek, right on Dodson, left on Sienna Lane.
Rooms
Master Bathroom Closet, Shower Stall(s), Double Sinks, Soaking Tub, Stone, Tile, Tub
Master Bedroom Walk-In Closet 2+, Sitting Area
Living Room Cathedral/Vaulted
Dining Room Breakfast Nook, Formal Room, Dining Bar
Kitchen Breakfast Area, Pantry Closet, Granite Counter, Slab Counter, Island, Stone Counter
Interior
Interior Features Cathedral Ceiling, Formal Entry, Storage Area(s)
Heating Central, Fireplace(s), Gas, MultiZone
Cooling Ceiling Fan(s), Central
Flooring Carpet, Laminate, Stone, Tile
Fireplaces Number 2
Fireplaces Type Circulating, Living Room, Stone, Family Room, Gas Log
Equipment Central Vacuum
Window Features Dual Pane Full
Appliance Built-In Electric Oven, Gas Cook Top, Gas Water Heater, Built-In Refrigerator, Hood Over Range, Compactor, Ice Maker, Dishwasher, Disposal, Microwave, Double Oven, Dual Fuel, Self/Cont Clean Oven, Wine Refrigerator
Laundry Cabinets, Gas Hook-Up, Ground Floor, Inside Room
Exterior
Exterior Feature BBQ Built-In, Kitchen, Uncovered Courtyard
Parking Features Side-by-Side, Enclosed, Garage Door Opener, Garage Facing Front
Garage Spaces 3.0
Fence Back Yard, Metal, Wood
Pool Built-In, Common Facility, Pool/Spa Combo, Fenced, Sport, Lap
Utilities Available Cable Available, Public, DSL Available, Internet Available, Natural Gas Connected
Amenities Available Barbeque, Playground, Pool, Clubhouse, Trails, Park
View Panoramic, Water, Lake
Roof Type Tile
Topography Snow Line Below,Level,Trees Few
Street Surface Paved
Porch Front Porch, Back Porch, Covered Patio, Uncovered Patio
Private Pool Yes
Building
Lot Description Auto Sprinkler F&R, Curb(s)/Gutter(s), Gated Community, Street Lights
Story 2
Foundation Slab
Builder Name US Homes
Sewer In & Connected
Water Public
Architectural Style Mediterranean
Level or Stories Two
Schools
Elementary Schools Natomas Unified
Middle Schools Natomas Unified
High Schools Natomas Unified
School District Sacramento
Others
HOA Fee Include MaintenanceGrounds, Security, Pool
Senior Community No
Restrictions Exterior Alterations,Parking
Tax ID 225-1540-032-000
Special Listing Condition None
Pets Allowed Yes
Read Less Info
Want to know what your home might be worth? Contact us for a FREE valuation!

Our team is ready to help you sell your home for the highest possible price ASAP

Bought with Westlake Realty
Get More Information
- San Francisco, CA
- Oakland, CA
- San Diego, CA
- Berkeley, CA
- Palo Alto, CA
- San Jose, CA
- Concord, CA
- Fremont, CA
- Marin, CA
- Santa Clara, CA
- Daly City, CA
- San Ramon, CA
- Hercules, CA
- Vallejo, CA
- Benicia, CA
- Fairfield, CA
- Redwood City, CA
- Richmond, CA
- Atherton, CA
- Alameda, CA
- Hayward, CA
- Pleasanton, CA
- Livermore, CA
- San Leandro, CA
- Vacaville, CA
- Cupertino, CA
- Walnut Creek, CA
- Dublin, CA
- Castro Valley, CA
- Mill Valley, CA
- Tiburon, CA
- Sausalito, CA
- Napa, CA
- American Canyon , CA
- San Rafael, CA
- Mountain View, CA
- Sunnyvale, CA
- Los Gatos, CA
- Tracy, CA
- Brentwood, CA
- Oakley, CA
- Discovery Bay, CA
- Orinda, CA
- Moraga, CA
- Lafayette, CA
- Alamo, CA
- Foster City, CA
