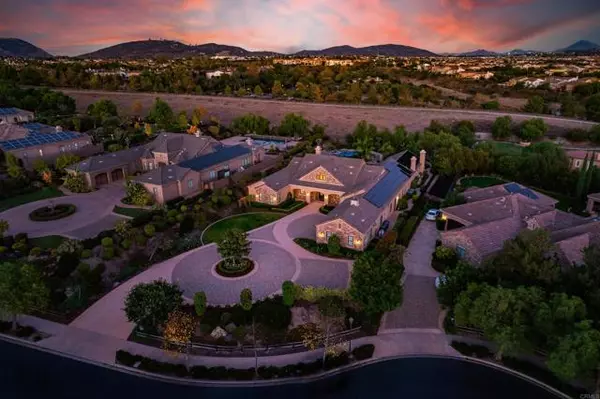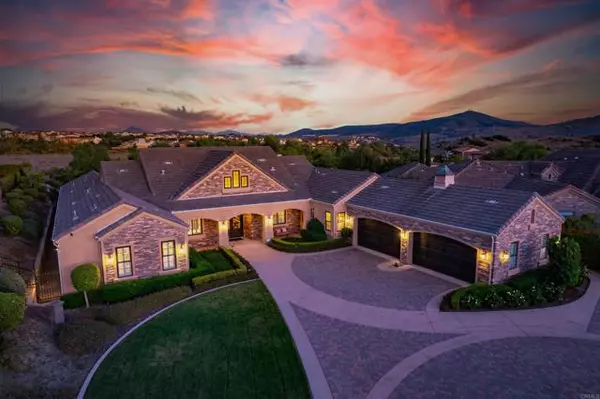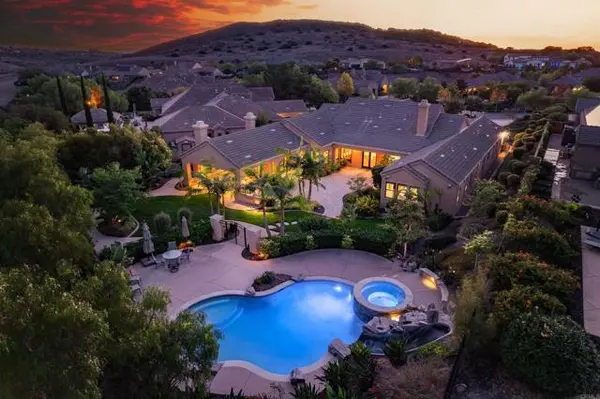For more information regarding the value of a property, please contact us for a free consultation.
Key Details
Sold Price $4,295,000
Property Type Single Family Home
Sub Type Detached
Listing Status Sold
Purchase Type For Sale
Square Footage 5,700 sqft
Price per Sqft $753
MLS Listing ID NDP2308945
Sold Date 03/08/24
Style Detached
Bedrooms 6
Full Baths 5
Half Baths 1
HOA Fees $390/mo
HOA Y/N Yes
Year Built 2012
Lot Size 1.110 Acres
Acres 1.11
Property Description
Welcome to your new home, where no detail was spared. From a circular driveway to tropical backyard, the sprawling property is located inside coveted Del Sur Estates. The single-level 5,700 square foot home was meticulously constructed by award-winning custom home builder Monty McCullough. Now offered for the first time by its original owner, the estate is appointed with 6 bedrooms and 5.5 baths. Imagine the unparalleled privacy of a 1.11-acre cul-de-sac lot in the center of Del Sur's most valued community. Bordered by a backyard berm, there is no neighbor behind. The appeal is unmistakable the moment you approach the home. You enter through custom dual doors of wrought iron and glass. Extensive use of wainscot paneling and tall baseboards leads the way to formal living and dining rooms with picturesque views of the resort-like grounds. The formal gathering place contains a tall fireplace accented by full height wainscot paneling, built-in cabinetry and shelves. The rich wood floors continue into formal halls leading to two primary wings. The north wing features a spacious master suite with built-in media center, elegant master shower tile-work, and custom built-in dressers in an oversized walk-in closet. Three additional bedrooms are in the north wing, each with en suite full baths and walk-in closets. An oversized laundry roomeasily two to three times the expected sizeis centrally located. The south wing includes primary and secondary family rooms and an open-concept kitchen. You will find a secondary dining room/formal breakfast area, and two additional bedrooms. One bed
Welcome to your new home, where no detail was spared. From a circular driveway to tropical backyard, the sprawling property is located inside coveted Del Sur Estates. The single-level 5,700 square foot home was meticulously constructed by award-winning custom home builder Monty McCullough. Now offered for the first time by its original owner, the estate is appointed with 6 bedrooms and 5.5 baths. Imagine the unparalleled privacy of a 1.11-acre cul-de-sac lot in the center of Del Sur's most valued community. Bordered by a backyard berm, there is no neighbor behind. The appeal is unmistakable the moment you approach the home. You enter through custom dual doors of wrought iron and glass. Extensive use of wainscot paneling and tall baseboards leads the way to formal living and dining rooms with picturesque views of the resort-like grounds. The formal gathering place contains a tall fireplace accented by full height wainscot paneling, built-in cabinetry and shelves. The rich wood floors continue into formal halls leading to two primary wings. The north wing features a spacious master suite with built-in media center, elegant master shower tile-work, and custom built-in dressers in an oversized walk-in closet. Three additional bedrooms are in the north wing, each with en suite full baths and walk-in closets. An oversized laundry roomeasily two to three times the expected sizeis centrally located. The south wing includes primary and secondary family rooms and an open-concept kitchen. You will find a secondary dining room/formal breakfast area, and two additional bedrooms. One bedroom serves as a guest's quarters with its own beach stone entry, and the other is a beautiful office with front-facing windows. The kitchen boasts a truly spacious island with main and veggie preparation sinks. High-end Wolf, Sub-Zero, and Miele appliances await you, along with butlers and walk-in pantries that add to the grandeur. The kitchen overflows into the primary family room, which opens to a generous California Room perfect for al fresco dining and fireside chats. The layout thoughtfully blends indoor/outdoor living to maximize the advantages of San Diego weather. The owners' $300,000 investment in the exterior underscores the priority of entertaining. Some of the exterior appointments include a 30, 000-gallon pool with baja shelf, spa, waterfall and water slide. You will love the outdoor cooking area with granite counters, stainless steel BBQ, refrigerator and sink. Lush, green grass and stone walking trails provide a serene canvas for outdoor play and relaxing place to bask under morning sun or stargaze in the evening. This grand estate features numerous high-end finishes, modern conveniences, and economic advantages. The home's 10.34 kW solar array is served by 44 panels which are owned and connected to a 26 kW generator to ensure uninterrupted electricity during an outage. The owner reports an average of $500 per year for all electricity. There are dual tankless water heaters, furnaces and air conditioners, and all interior walls and ceiling have been insulated. An added benefit of the custom construction is the 2x6 framing and 5/8-inch sheetrock throughout. All interior doors are Knotty Alder and all closets feature furniture-grade custom built-ins. The 4-car garage is accessed via a mud room with a stunning backpack center and houses the 300-amp main and 125-amp sub panels. Del Sur Estates could well be the most sought-after community of Del Sur, closely borders Rancho Santa Fe, and is nestled between Santaluz and the Crosby Estates. Del Sur hosts monthly social activities and offers 14 parks, 11 pools, the Ranch House, and a convenient new shopping center with restaurants, fitness facilities and major retail. Kids attend the acclaimed Poway Unified School District, including Del Norte High which is 2.5 miles from the home. The school has received both state and national recognition.
Location
State CA
County San Diego
Area Rancho Bernardo (92127)
Zoning R1
Interior
Cooling Central Forced Air, Other/Remarks
Flooring Carpet, Stone, Wood
Fireplaces Type FP in Family Room, FP in Living Room, Patio/Outdoors, Fire Pit
Laundry Laundry Room
Exterior
Garage Spaces 4.0
Pool Community/Common, Private, See Remarks, Association, Waterfall
Utilities Available Cable Connected, Electricity Connected, See Remarks
View Mountains/Hills, Other/Remarks, Neighborhood
Total Parking Spaces 4
Building
Lot Description Cul-De-Sac, Curbs, Sidewalks, Landscaped
Story 1
Lot Size Range 1+ to 2 AC
Sewer Public Sewer
Water Public
Level or Stories Split Level
Schools
Elementary Schools Poway Unified School District
Middle Schools Poway Unified School District
High Schools Poway Unified School District
Others
Monthly Total Fees $1, 076
Acceptable Financing Cash, Conventional, Submit
Listing Terms Cash, Conventional, Submit
Special Listing Condition Standard
Read Less Info
Want to know what your home might be worth? Contact us for a FREE valuation!

Our team is ready to help you sell your home for the highest possible price ASAP

Bought with Eileen Anderson • Willis Allen Real Estate
Get More Information
- San Francisco, CA
- Oakland, CA
- San Diego, CA
- Berkeley, CA
- Palo Alto, CA
- San Jose, CA
- Concord, CA
- Fremont, CA
- Marin, CA
- Santa Clara, CA
- Daly City, CA
- San Ramon, CA
- Hercules, CA
- Vallejo, CA
- Benicia, CA
- Fairfield, CA
- Redwood City, CA
- Richmond, CA
- Atherton, CA
- Alameda, CA
- Hayward, CA
- Pleasanton, CA
- Livermore, CA
- San Leandro, CA
- Vacaville, CA
- Cupertino, CA
- Walnut Creek, CA
- Dublin, CA
- Castro Valley, CA
- Mill Valley, CA
- Tiburon, CA
- Sausalito, CA
- Napa, CA
- American Canyon , CA
- San Rafael, CA
- Mountain View, CA
- Sunnyvale, CA
- Los Gatos, CA
- Tracy, CA
- Brentwood, CA
- Oakley, CA
- Discovery Bay, CA
- Orinda, CA
- Moraga, CA
- Lafayette, CA
- Alamo, CA
- Foster City, CA


