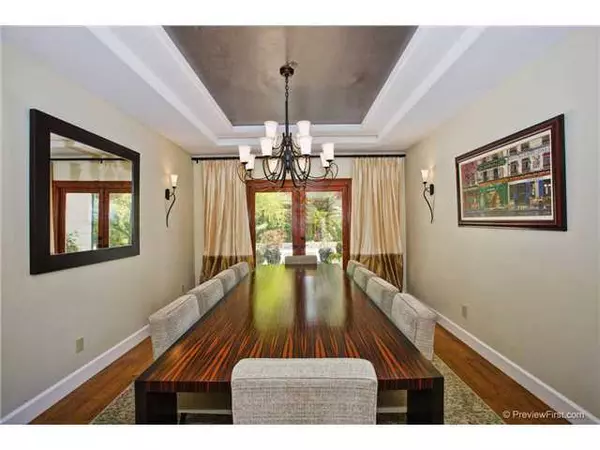For more information regarding the value of a property, please contact us for a free consultation.
Key Details
Sold Price $1,661,250
Property Type Single Family Home
Sub Type SingleFamilyResidence
Listing Status Sold
Purchase Type For Sale
Square Footage 3,523 sqft
Price per Sqft $471
Subdivision Del Mar
MLS Listing ID 120033613
Sold Date 11/14/12
Bedrooms 4
Full Baths 4
HOA Y/N No
Year Built 1991
Lot Size 0.560 Acres
Property Description
Here is your chance to own a completely remodeled home with every room, bathroom & outdoor area redone in the highest quality materials! The backyard is large, flat and all usable with room for large parties or just relaxing. The pool/spa has a large rock waterfall that's both picturesque and functional. Open lanai area with barbecue, fireplace, bar and dining area all under roof and accessible from walkout in kitchen. The kitchen has Alderwood cabinets, granite countertops and a four person eat-in island used as a breakfast area. Skylight, coffered ceilings, 6 burner stove and tons of storage and cabinet space. The family room has fireplace, wood floors, bar area with climate controlled wine fridge and freezer. The owner recently remodeled the dining room and it easily accommodates up to 12 guests. Dining room has coffered ceilings and wood floors. All 4 bathrooms are completely renovated with granite, travertine and high end cabinets in all. The master bathroom has dual vanities and a large 8'x6' walk-in shower with tub. The garage holds 3 cars but is oversized for tons of storage space and room for more cars in the driveway. The pool is solar heated and is a saltwater pool designed to look like the rocks at Swami's Beach! The property is fully fenced and gate controlled electronically for both privacy and safety. The home is located on a cul--de-sac. The lot is almost 25,000 sq. ft, all flat and usable. Equipment: Pool/Spa/Equipment, Range/Oven Other Fees: 0 Sewer: Sewer Connected Topography: LL Frontage: Open Space
Location
State CA
County San Diego
Area 92014 - Del Mar
Zoning R1
Interior
Interior Features BedroomonMainLevel
Heating ForcedAir, NaturalGas
Cooling CentralAir, Zoned
Flooring Stone, Wood
Fireplaces Type FamilyRoom, LivingRoom
Fireplace Yes
Appliance Dishwasher, Disposal, GasWaterHeater, Microwave, Refrigerator
Laundry ElectricDryerHookup, GasDryerHookup, LaundryRoom
Exterior
Parking Features Uncovered
Garage Spaces 3.0
Garage Description 3.0
Pool GasHeat, Heated, InGround, Private
Utilities Available CableAvailable
View Y/N Yes
View Panoramic
Roof Type Composition
Porch Covered, Stone
Attached Garage Yes
Total Parking Spaces 6
Private Pool Yes
Building
Story 2
Entry Level Two
Level or Stories Two
Others
Senior Community No
Tax ID 2983904900
Security Features SecurityGate
Acceptable Financing Cash, Conventional
Listing Terms Cash, Conventional
Financing Conventional
Read Less Info
Want to know what your home might be worth? Contact us for a FREE valuation!

Our team is ready to help you sell your home for the highest possible price ASAP

Bought with Tim Anspach • CA Realty Group
Get More Information
- San Francisco, CA
- Oakland, CA
- San Diego, CA
- Berkeley, CA
- Palo Alto, CA
- San Jose, CA
- Concord, CA
- Fremont, CA
- Marin, CA
- Santa Clara, CA
- Daly City, CA
- San Ramon, CA
- Hercules, CA
- Vallejo, CA
- Benicia, CA
- Fairfield, CA
- Redwood City, CA
- Richmond, CA
- Atherton, CA
- Alameda, CA
- Hayward, CA
- Pleasanton, CA
- Livermore, CA
- San Leandro, CA
- Vacaville, CA
- Cupertino, CA
- Walnut Creek, CA
- Dublin, CA
- Castro Valley, CA
- Mill Valley, CA
- Tiburon, CA
- Sausalito, CA
- Napa, CA
- American Canyon , CA
- San Rafael, CA
- Mountain View, CA
- Sunnyvale, CA
- Los Gatos, CA
- Tracy, CA
- Brentwood, CA
- Oakley, CA
- Discovery Bay, CA
- Orinda, CA
- Moraga, CA
- Lafayette, CA
- Alamo, CA
- Foster City, CA


