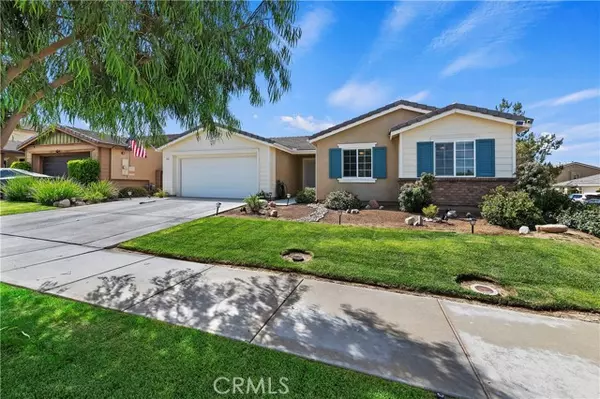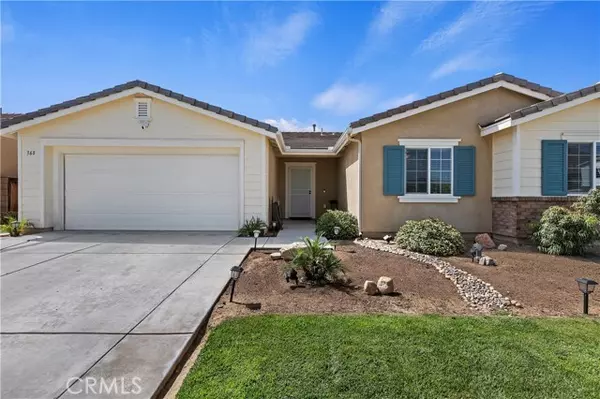For more information regarding the value of a property, please contact us for a free consultation.
Key Details
Sold Price $475,000
Property Type Single Family Home
Sub Type Detached
Listing Status Sold
Purchase Type For Sale
Square Footage 1,723 sqft
Price per Sqft $275
MLS Listing ID IG22161043
Sold Date 09/06/22
Style Detached
Bedrooms 4
Full Baths 2
Construction Status Turnkey
HOA Fees $175/mo
HOA Y/N Yes
Year Built 2013
Lot Size 6,534 Sqft
Acres 0.15
Property Description
THIS IS THE ONE! Pride of Ownership at the Utmost! Absolutely Charming Single Story Home On A Quiet, Kid-Friendly Street, Conveniently Located in Hemet's Premiere Master Planned Community McSweeny Farms! Great Curb Appeal & Prime Location! This Amazing Home Will Not Disappoint! From the Moment You Walk Into The Open Floor Plan With High Ceilings You'll Feel Like You've Just Arrived at Home! This Incredible 4 Bedroom, 2 Bath, 1,723 Sq.Ft. Home is Bright with Lots of Natural Light & Move-In Ready. Features An Over-Sized Family Room With Fireplace Perfect for Those Chilly Nights. Spacious Kitchen Features Lots Of Cabinets, Breakfast Counter, Granite Counters, Stainless Steel Appliances, Pendant Lighting & Opens To Dining/Family Room. Down The Hall Boasts 4 Spacious Bedrooms with Ceiling Fans, Two Full Bathrooms & Laundry Room. Extra Large Master Suite With Ceiling Fan & A Full Bathroom, Dual Vanity Sinks, Soaking Tub & Sperate Shower. Low Maintenance Backyard with Massive Alumawood Patio Cover, Large Concrete Slab & Astroturf Make it Easy To Take Care Of & Perfect To Entertain! Two Car Attached Garage. This Well Thought-out Community Has Been Carefully Planned Out To Make Everyday Living Feel like A Vacation. The HOA Amenities are Beyond Compare. Whether You Choose To Unwind at the Resort Style Rec Center, Take a Nature Walk, Enjoy the Amazing Sunsets, Relax in The Olympic Sized Swimming Pool, Spend the Afternoon at the Park, or Workout at the Gym, You'll Find All You've Longed For Can Be Yours at McSweeny Farms. Shopping, Entertainment, Golf, Boating, Fishing, Aquatic Park, M
THIS IS THE ONE! Pride of Ownership at the Utmost! Absolutely Charming Single Story Home On A Quiet, Kid-Friendly Street, Conveniently Located in Hemet's Premiere Master Planned Community McSweeny Farms! Great Curb Appeal & Prime Location! This Amazing Home Will Not Disappoint! From the Moment You Walk Into The Open Floor Plan With High Ceilings You'll Feel Like You've Just Arrived at Home! This Incredible 4 Bedroom, 2 Bath, 1,723 Sq.Ft. Home is Bright with Lots of Natural Light & Move-In Ready. Features An Over-Sized Family Room With Fireplace Perfect for Those Chilly Nights. Spacious Kitchen Features Lots Of Cabinets, Breakfast Counter, Granite Counters, Stainless Steel Appliances, Pendant Lighting & Opens To Dining/Family Room. Down The Hall Boasts 4 Spacious Bedrooms with Ceiling Fans, Two Full Bathrooms & Laundry Room. Extra Large Master Suite With Ceiling Fan & A Full Bathroom, Dual Vanity Sinks, Soaking Tub & Sperate Shower. Low Maintenance Backyard with Massive Alumawood Patio Cover, Large Concrete Slab & Astroturf Make it Easy To Take Care Of & Perfect To Entertain! Two Car Attached Garage. This Well Thought-out Community Has Been Carefully Planned Out To Make Everyday Living Feel like A Vacation. The HOA Amenities are Beyond Compare. Whether You Choose To Unwind at the Resort Style Rec Center, Take a Nature Walk, Enjoy the Amazing Sunsets, Relax in The Olympic Sized Swimming Pool, Spend the Afternoon at the Park, or Workout at the Gym, You'll Find All You've Longed For Can Be Yours at McSweeny Farms. Shopping, Entertainment, Golf, Boating, Fishing, Aquatic Park, Museum & Equestrian Center Are All Close By & Temecula Wine Country is a Short 20 Minute Drive. Hurry! Don't Let This Amazing Exquisite Home Pass You By! This One will Go Quick!
Location
State CA
County Riverside
Area Riv Cty-Hemet (92543)
Interior
Interior Features Granite Counters, Pantry, Recessed Lighting
Cooling Central Forced Air
Flooring Carpet, Tile
Fireplaces Type FP in Family Room
Equipment Dishwasher, Disposal, Microwave
Appliance Dishwasher, Disposal, Microwave
Laundry Laundry Room, Inside
Exterior
Exterior Feature Stucco
Parking Features Garage, Garage - Two Door
Garage Spaces 2.0
Pool Below Ground, Association
Utilities Available Cable Available, Electricity Connected, Natural Gas Connected, Phone Available, Sewer Connected, Water Connected
Total Parking Spaces 2
Building
Lot Description Curbs, Sidewalks, Landscaped, Sprinklers In Front
Story 1
Lot Size Range 4000-7499 SF
Sewer Public Sewer
Water Public
Architectural Style Craftsman, Craftsman/Bungalow
Level or Stories 1 Story
Construction Status Turnkey
Others
Acceptable Financing Cash, Conventional, FHA, VA
Listing Terms Cash, Conventional, FHA, VA
Special Listing Condition Standard
Read Less Info
Want to know what your home might be worth? Contact us for a FREE valuation!

Our team is ready to help you sell your home for the highest possible price ASAP

Bought with Jose Alonzo • Canear Real Estate, Inc
Get More Information
- San Francisco, CA
- Oakland, CA
- San Diego, CA
- Berkeley, CA
- Palo Alto, CA
- San Jose, CA
- Concord, CA
- Fremont, CA
- Marin, CA
- Santa Clara, CA
- Daly City, CA
- San Ramon, CA
- Hercules, CA
- Vallejo, CA
- Benicia, CA
- Fairfield, CA
- Redwood City, CA
- Richmond, CA
- Atherton, CA
- Alameda, CA
- Hayward, CA
- Pleasanton, CA
- Livermore, CA
- San Leandro, CA
- Vacaville, CA
- Cupertino, CA
- Walnut Creek, CA
- Dublin, CA
- Castro Valley, CA
- Mill Valley, CA
- Tiburon, CA
- Sausalito, CA
- Napa, CA
- American Canyon , CA
- San Rafael, CA
- Mountain View, CA
- Sunnyvale, CA
- Los Gatos, CA
- Tracy, CA
- Brentwood, CA
- Oakley, CA
- Discovery Bay, CA
- Orinda, CA
- Moraga, CA
- Lafayette, CA
- Alamo, CA
- Foster City, CA


