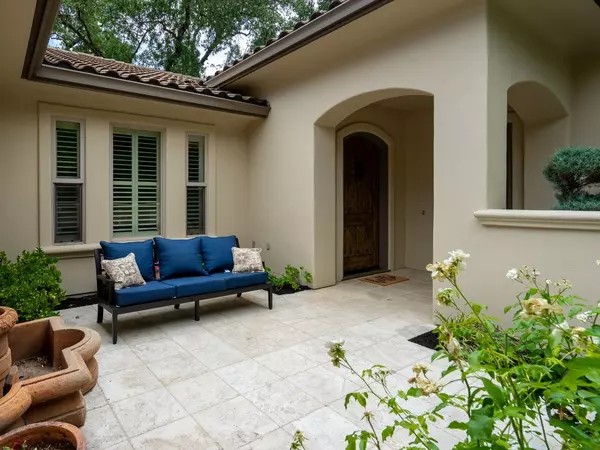For more information regarding the value of a property, please contact us for a free consultation.
Key Details
Sold Price $1,300,000
Property Type Single Family Home
Sub Type Single Family Residence
Listing Status Sold
Purchase Type For Sale
Square Footage 3,098 sqft
Price per Sqft $419
Subdivision Oak Tree Village 04
MLS Listing ID 222072385
Sold Date 07/11/22
Bedrooms 4
Full Baths 3
HOA Y/N No
Originating Board MLS Metrolist
Year Built 2005
Lot Size 0.490 Acres
Acres 0.49
Property Description
Private and tranquil creek setting. Featuring 4 bedrooms and 3 bathrooms on almost a 1/2 acre. Attention to detail throughout and meticulously maintained, this home will not disappoint. Secluded master suite with outdoor access, jetted tub, walk in shower and dual vanities. Step outside from the family room onto the large deck that overlooks the New York Creek. For the chef, the kitchen features a 6 burner Thermador cooktop, built in refrigerator, granite countertops, island with prep sink and pantry. Travertine flooring throughout the main living spaces, newer carpet in all the bedrooms and bonus room, plantation shutters and a freshly painted exterior! Walking distance to Jackson Elementary School and the New York Creek Walking Trail.
Location
State CA
County El Dorado
Area 12602
Direction From El Dorado Hills Blvd turn onto Campbell Ranch Dr. Right onto Francisco Dr. Home is on the left. Do not come from Francisco Dr. Bus gate will be closed.
Rooms
Master Bathroom Shower Stall(s), Double Sinks, Granite, Jetted Tub, Stone, Outside Access, Walk-In Closet
Master Bedroom Outside Access
Living Room Great Room
Dining Room Formal Area
Kitchen Breakfast Area, Pantry Closet, Granite Counter, Island w/Sink
Interior
Heating Central, Fireplace(s), MultiUnits
Cooling Ceiling Fan(s), Central, MultiUnits
Flooring Carpet, Stone
Fireplaces Number 1
Fireplaces Type Family Room, Gas Log
Equipment Central Vac Plumbed
Window Features Dual Pane Full,Window Coverings,Window Screens
Appliance Gas Cook Top, Built-In Refrigerator, Hood Over Range, Dishwasher, Disposal, Microwave, Warming Drawer
Laundry Cabinets, Sink, Ground Floor, Inside Room
Exterior
Exterior Feature Uncovered Courtyard
Parking Features Garage Facing Front, Garage Facing Side
Garage Spaces 3.0
Fence Partial
Utilities Available Public, Electric, Natural Gas Connected
View Garden/Greenbelt
Roof Type Tile
Street Surface Paved
Porch Uncovered Deck
Private Pool No
Building
Lot Description Auto Sprinkler Front, Greenbelt, Stream Seasonal
Story 1
Foundation Slab
Sewer In & Connected
Water Public
Architectural Style Traditional
Level or Stories One
Schools
Elementary Schools Rescue Union
Middle Schools Rescue Union
High Schools El Dorado Union High
School District El Dorado
Others
Senior Community No
Tax ID 125-624-001-000
Special Listing Condition None
Read Less Info
Want to know what your home might be worth? Contact us for a FREE valuation!

Our team is ready to help you sell your home for the highest possible price ASAP

Bought with Keller Williams Realty
Get More Information
- San Francisco, CA
- Oakland, CA
- San Diego, CA
- Berkeley, CA
- Palo Alto, CA
- San Jose, CA
- Concord, CA
- Fremont, CA
- Marin, CA
- Santa Clara, CA
- Daly City, CA
- San Ramon, CA
- Hercules, CA
- Vallejo, CA
- Benicia, CA
- Fairfield, CA
- Redwood City, CA
- Richmond, CA
- Atherton, CA
- Alameda, CA
- Hayward, CA
- Pleasanton, CA
- Livermore, CA
- San Leandro, CA
- Vacaville, CA
- Cupertino, CA
- Walnut Creek, CA
- Dublin, CA
- Castro Valley, CA
- Mill Valley, CA
- Tiburon, CA
- Sausalito, CA
- Napa, CA
- American Canyon , CA
- San Rafael, CA
- Mountain View, CA
- Sunnyvale, CA
- Los Gatos, CA
- Tracy, CA
- Brentwood, CA
- Oakley, CA
- Discovery Bay, CA
- Orinda, CA
- Moraga, CA
- Lafayette, CA
- Alamo, CA
- Foster City, CA


