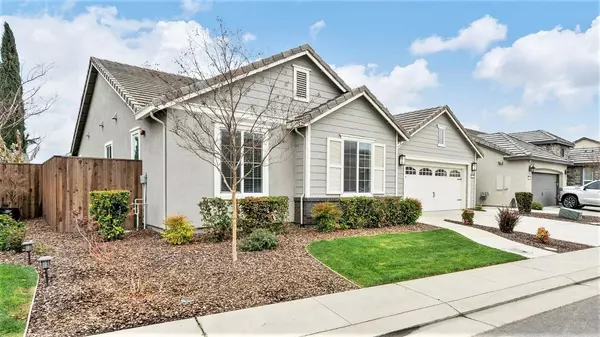For more information regarding the value of a property, please contact us for a free consultation.
Key Details
Sold Price $645,000
Property Type Single Family Home
Sub Type Single Family Residence
Listing Status Sold
Purchase Type For Sale
Square Footage 2,096 sqft
Price per Sqft $307
Subdivision Destinations
MLS Listing ID 222025535
Sold Date 04/19/22
Bedrooms 4
Full Baths 2
HOA Fees $160/mo
HOA Y/N Yes
Originating Board MLS Metrolist
Year Built 2018
Lot Size 6,050 Sqft
Acres 0.1389
Property Description
Looking for Newer Construction but tired of the looong wait lists? Look no further! This home is as close to brand new as it comes. 4 Bedroom Single-Story w/Huge Great Room. Kitchen features a Massive Island w/a Double Sink & Room for Barstools, Walk-in Pantry, Gas Cooktop, Built-in Wall Oven & Microwave, Tons of Storage & Ooodles of Granite Countertops. Luxurious Master Bedroom w/Ensuite Bath includes Large Soaking Tub, Stand Alone Shower, Dual Vanity & Walk-in Closet. Separate wing of home features 3 add'l Bedrooms, Full Bath w/a Dual Vanity & Shower over Tub. Laundry Room features Hookups, Cabinets & Sink. Backyard has Covered Patio & New Sod. HOA maintains front yard, freeing up some time for you to head on over to the Community Pool or the Kiddie Pool if the little ones need a Splash Day. There is a Park w/in gates, & even larger one just outside of, if you need more space. Just off Eight Mile makes FWY access a breeze!
Location
State CA
County San Joaquin
Area 20708
Direction Eight Mile Road to South on Marlette to Right on Villa Point, Right on Fairfield, Right on Jubilee, Right on James Bay Lane which becomes Hudson Bay Lane.
Rooms
Master Bathroom Shower Stall(s), Double Sinks, Soaking Tub, Tub, Walk-In Closet, Window
Master Bedroom Ground Floor
Living Room Great Room
Dining Room Dining Bar, Space in Kitchen, Dining/Living Combo
Kitchen Pantry Closet, Granite Counter, Island w/Sink
Interior
Heating Central
Cooling Ceiling Fan(s), Central
Flooring Carpet, Tile
Window Features Dual Pane Full
Appliance Gas Cook Top, Gas Plumbed, Hood Over Range, Dishwasher, Disposal, Microwave, Tankless Water Heater
Laundry Cabinets, Sink, Hookups Only, Inside Room
Exterior
Parking Features Garage Facing Front
Garage Spaces 2.0
Fence Back Yard, Wood
Pool Built-In, Common Facility, Fenced
Utilities Available Cable Available, Public, Electric, Underground Utilities, Internet Available, Natural Gas Connected
Amenities Available Playground, Park
Roof Type Tile
Topography Level
Street Surface Paved
Porch Covered Patio
Private Pool Yes
Building
Lot Description Auto Sprinkler F&R, Curb(s)/Gutter(s), Gated Community, Shape Regular, Street Lights, Landscape Front
Story 1
Foundation Concrete, Slab
Sewer In & Connected, Public Sewer
Water Water District, Public
Architectural Style A-Frame, Traditional
Level or Stories One
Schools
Elementary Schools Lodi Unified
Middle Schools Lodi Unified
High Schools Lodi Unified
School District San Joaquin
Others
HOA Fee Include Pool
Senior Community No
Restrictions Other
Tax ID 084-140-14
Special Listing Condition None
Read Less Info
Want to know what your home might be worth? Contact us for a FREE valuation!

Our team is ready to help you sell your home for the highest possible price ASAP

Bought with Realty ONE Group Zoom
Get More Information
- San Francisco, CA
- Oakland, CA
- San Diego, CA
- Berkeley, CA
- Palo Alto, CA
- San Jose, CA
- Concord, CA
- Fremont, CA
- Marin, CA
- Santa Clara, CA
- Daly City, CA
- San Ramon, CA
- Hercules, CA
- Vallejo, CA
- Benicia, CA
- Fairfield, CA
- Redwood City, CA
- Richmond, CA
- Atherton, CA
- Alameda, CA
- Hayward, CA
- Pleasanton, CA
- Livermore, CA
- San Leandro, CA
- Vacaville, CA
- Cupertino, CA
- Walnut Creek, CA
- Dublin, CA
- Castro Valley, CA
- Mill Valley, CA
- Tiburon, CA
- Sausalito, CA
- Napa, CA
- American Canyon , CA
- San Rafael, CA
- Mountain View, CA
- Sunnyvale, CA
- Los Gatos, CA
- Tracy, CA
- Brentwood, CA
- Oakley, CA
- Discovery Bay, CA
- Orinda, CA
- Moraga, CA
- Lafayette, CA
- Alamo, CA
- Foster City, CA


