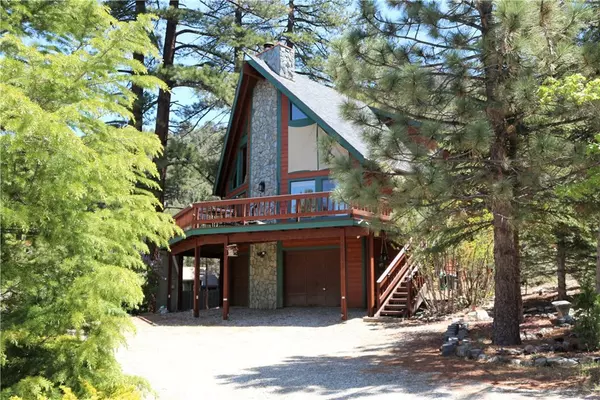For more information regarding the value of a property, please contact us for a free consultation.
Key Details
Sold Price $342,000
Property Type Single Family Home
Sub Type Single Family Residence
Listing Status Sold
Purchase Type For Sale
Square Footage 2,168 sqft
Price per Sqft $157
MLS Listing ID SR19114694
Sold Date 12/24/19
Bedrooms 3
Full Baths 3
Condo Fees $1,604
Construction Status Turnkey
HOA Fees $133/ann
HOA Y/N Yes
Year Built 1991
Lot Size 0.261 Acres
Property Description
It's time to make the move & come home to this one of a kind turn key 3 bed + 3 bath cabin in Pine Mtn Club Property Owners Assoc territory. Your home is in a neighborhood close enough to the village for all the action & amenities the area has to offer, yet far enough away to give you the sense of being secluded. When you approach park out front or in your 2 car garage. You can access your home thru the garage or head up an easy few stairs to the main level. This mid level gives you 2 bedrooms and a full bath for your guests. You may live on this one level if you choose as it has your kitchen with stainless appliances, breakfast bar, dining area, living room, sliding wind-doors leading to a entertainers front deck for star gazing. This great room is impressive with tongue-n-groove vaulted ceiling & a stunning floor to ceiling stone fireplace. Head upstairs to a full-sized master suite. Or head downstairs to the garage and you'll find a hidden door with entertainers game room behind. Your pool table, wet bar & full bath are already in place so schedule your first party now! The 30 year roof had been replaced just prior to the current owners. The home now has fresh paint newer flooring. Active pending cancellation of current escrow.
Location
State CA
County Kern
Area Pmcl - Pine Mountain Club
Zoning E(1/4)
Rooms
Main Level Bedrooms 2
Interior
Interior Features Cathedral Ceiling(s), Open Floorplan, Pantry, Bedroom on Main Level, Loft
Heating Forced Air, Fireplace(s)
Cooling None
Flooring Carpet
Fireplaces Type Living Room, Wood Burning
Fireplace Yes
Appliance Microwave
Laundry Laundry Room
Exterior
Garage Spaces 2.0
Garage Description 2.0
Pool Association
Community Features Golf, Stable(s), Mountainous, Near National Forest
Amenities Available Golf Course, Outdoor Cooking Area, Picnic Area, Playground, Pool, Security, Tennis Court(s), Trail(s)
View Y/N Yes
View Hills, Mountain(s), Neighborhood, Trees/Woods
Porch Deck, Wood
Attached Garage Yes
Total Parking Spaces 7
Private Pool No
Building
Lot Description Landscaped, Street Level, Walkstreet
Story 3
Entry Level Three Or More
Sewer Septic Tank
Water Public
Level or Stories Three Or More
New Construction No
Construction Status Turnkey
Schools
Elementary Schools Frazier Park
Middle Schools El Tejon 2
High Schools Frazier Mountain
School District El Tejon Unified
Others
HOA Name PMCPOA
Senior Community No
Tax ID 3164422100
Acceptable Financing Cash, Cash to New Loan
Listing Terms Cash, Cash to New Loan
Financing Conventional
Special Listing Condition Standard
Read Less Info
Want to know what your home might be worth? Contact us for a FREE valuation!

Our team is ready to help you sell your home for the highest possible price ASAP

Bought with Bela Ivanova • Glendale Realty Group, Inc.
Get More Information
- San Francisco, CA
- Oakland, CA
- San Diego, CA
- Berkeley, CA
- Palo Alto, CA
- San Jose, CA
- Concord, CA
- Fremont, CA
- Marin, CA
- Santa Clara, CA
- Daly City, CA
- San Ramon, CA
- Hercules, CA
- Vallejo, CA
- Benicia, CA
- Fairfield, CA
- Redwood City, CA
- Richmond, CA
- Atherton, CA
- Alameda, CA
- Hayward, CA
- Pleasanton, CA
- Livermore, CA
- San Leandro, CA
- Vacaville, CA
- Cupertino, CA
- Walnut Creek, CA
- Dublin, CA
- Castro Valley, CA
- Mill Valley, CA
- Tiburon, CA
- Sausalito, CA
- Napa, CA
- American Canyon , CA
- San Rafael, CA
- Mountain View, CA
- Sunnyvale, CA
- Los Gatos, CA
- Tracy, CA
- Brentwood, CA
- Oakley, CA
- Discovery Bay, CA
- Orinda, CA
- Moraga, CA
- Lafayette, CA
- Alamo, CA
- Foster City, CA


