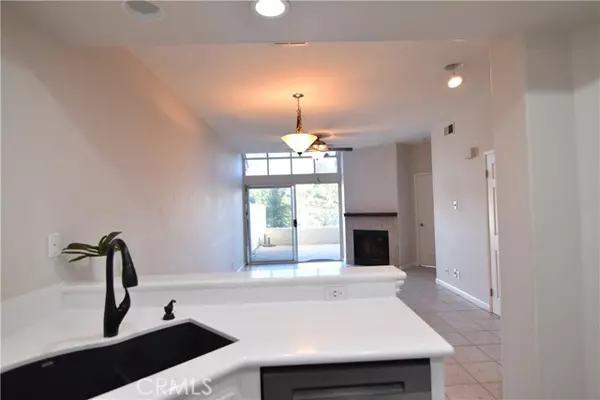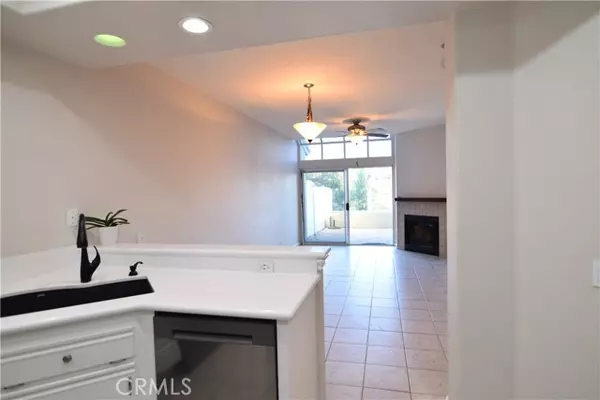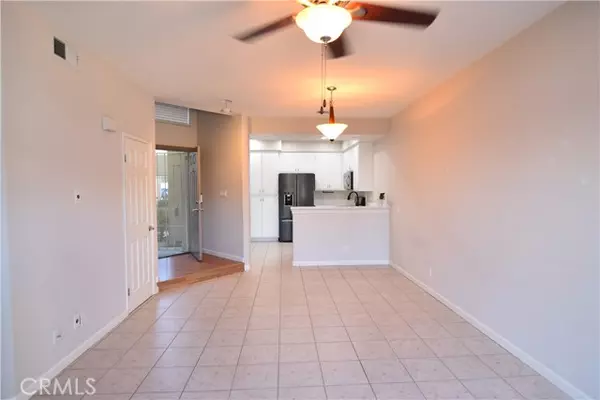REQUEST A TOUR If you would like to see this home without being there in person, select the "Virtual Tour" option and your agent will contact you to discuss available opportunities.
In-PersonVirtual Tour
$3,750
3 Beds
3 Baths
1,256 SqFt
UPDATED:
01/14/2025 09:02 AM
Key Details
Property Type Single Family Home
Sub Type Detached
Listing Status Active
Purchase Type For Rent
Square Footage 1,256 sqft
MLS Listing ID OC25001432
Bedrooms 3
Full Baths 3
Property Description
This stunning home offers breathtaking panoramic views of the city lights and also features a private backyard. Inside, the house is charming and modern with spacious open floor plan. 3 large bedrooms with 1 bedroom and bath down. The updated Kitchen is open to the living room with a cozy fireplace and has a very open feeling with high ceiling and sit down city lights views. Attached garage and additional parking permit all located in this Excellent private community with pool, children's play area and a small exercise room & close to out standing blue ribbon elementary school. The primary bath upstairs will have a new vanity and touch up painting and other details are in process making this a perfect place to call home.
This stunning home offers breathtaking panoramic views of the city lights and also features a private backyard. Inside, the house is charming and modern with spacious open floor plan. 3 large bedrooms with 1 bedroom and bath down. The updated Kitchen is open to the living room with a cozy fireplace and has a very open feeling with high ceiling and sit down city lights views. Attached garage and additional parking permit all located in this Excellent private community with pool, children's play area and a small exercise room & close to out standing blue ribbon elementary school. The primary bath upstairs will have a new vanity and touch up painting and other details are in process making this a perfect place to call home.
This stunning home offers breathtaking panoramic views of the city lights and also features a private backyard. Inside, the house is charming and modern with spacious open floor plan. 3 large bedrooms with 1 bedroom and bath down. The updated Kitchen is open to the living room with a cozy fireplace and has a very open feeling with high ceiling and sit down city lights views. Attached garage and additional parking permit all located in this Excellent private community with pool, children's play area and a small exercise room & close to out standing blue ribbon elementary school. The primary bath upstairs will have a new vanity and touch up painting and other details are in process making this a perfect place to call home.
Location
State CA
County Orange
Area Oc - Trabuco Canyon (92679)
Zoning Assessor
Interior
Cooling Central Forced Air
Flooring Laminate
Fireplaces Type FP in Living Room
Equipment Dryer, Microwave, Refrigerator, Washer
Furnishings No
Exterior
Garage Spaces 1.0
Pool Community/Common
Total Parking Spaces 2
Building
Lot Description Sidewalks
Story 2
Lot Size Range 1-3999 SF
Level or Stories 2 Story
Others
Pets Allowed Allowed w/Restrictions
Read Less Info

Listed by Jill Daley-Burnett • Regency Real Estate Brokers
Get More Information
QUICK SEARCH
- San Francisco, CA
- Oakland, CA
- San Diego, CA
- Berkeley, CA
- Palo Alto, CA
- San Jose, CA
- Concord, CA
- Fremont, CA
- Marin, CA
- Santa Clara, CA
- Daly City, CA
- San Ramon, CA
- Hercules, CA
- Vallejo, CA
- Benicia, CA
- Fairfield, CA
- Redwood City, CA
- Richmond, CA
- Atherton, CA
- Alameda, CA
- Hayward, CA
- Pleasanton, CA
- Livermore, CA
- San Leandro, CA
- Vacaville, CA
- Cupertino, CA
- Walnut Creek, CA
- Dublin, CA
- Castro Valley, CA
- Mill Valley, CA
- Tiburon, CA
- Sausalito, CA
- Napa, CA
- American Canyon , CA
- San Rafael, CA
- Mountain View, CA
- Sunnyvale, CA
- Los Gatos, CA
- Tracy, CA
- Brentwood, CA
- Oakley, CA
- Discovery Bay, CA
- Orinda, CA
- Moraga, CA
- Lafayette, CA
- Alamo, CA
- Foster City, CA


